PLANS, SECTIONS, ELEVATIONS, DETAILS (Hand, AutoCAD, Revit)
Project 1: Salt River Transport interchange - Edible landscape and recreation hub (AutoCAD, Revit, hand-rendered)

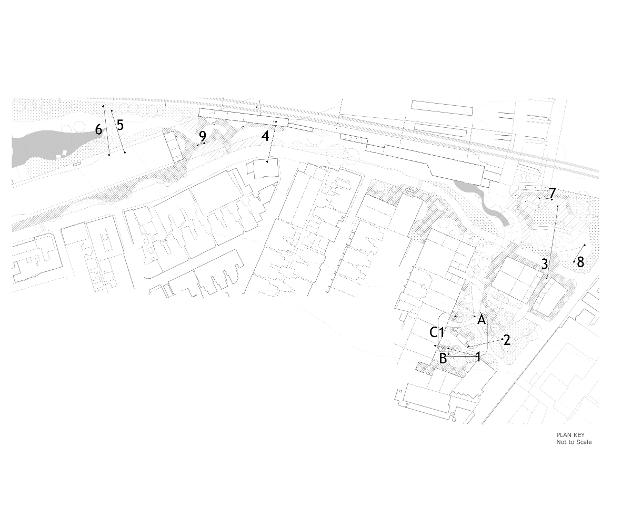




Project 2: Student Square, UCT Campus (Revit)





Project 3: Soetwater Visitors Centre (conversion year)
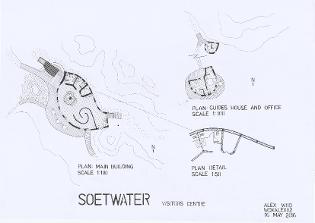
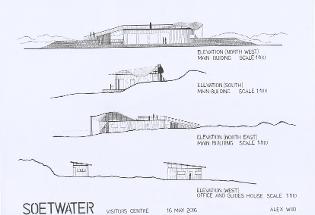
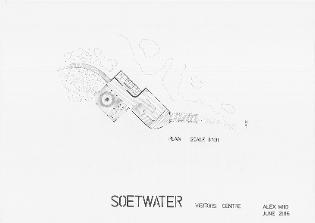
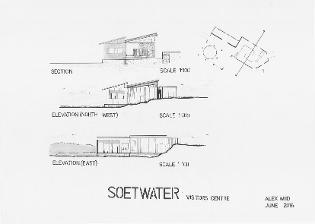
MODELS
Digital models and perspectives



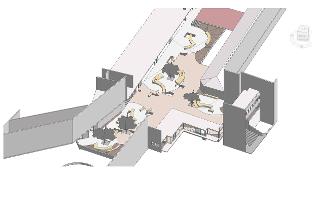

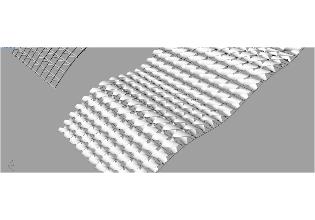
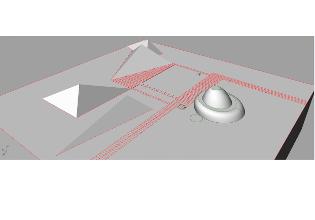
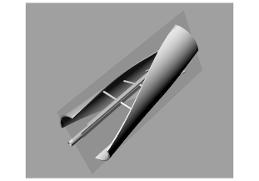
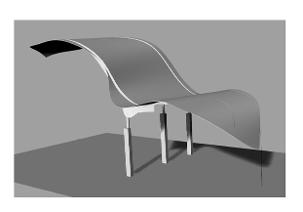
Built
PROJECT POSTERS
1. Oxygen for Life: Constructed wetland design for water purification (Nakivubo, Kampala, Uganda)

2. Planning for Drought: Ecotope and land unit analysis of the Houtbay Disa River Catchment (Houtbay, Cape Town, SA)


3. The Dream Network -Renewable energy land art, Melbourne, Australia: LAGI Competition (Land Art Generator Initiative)
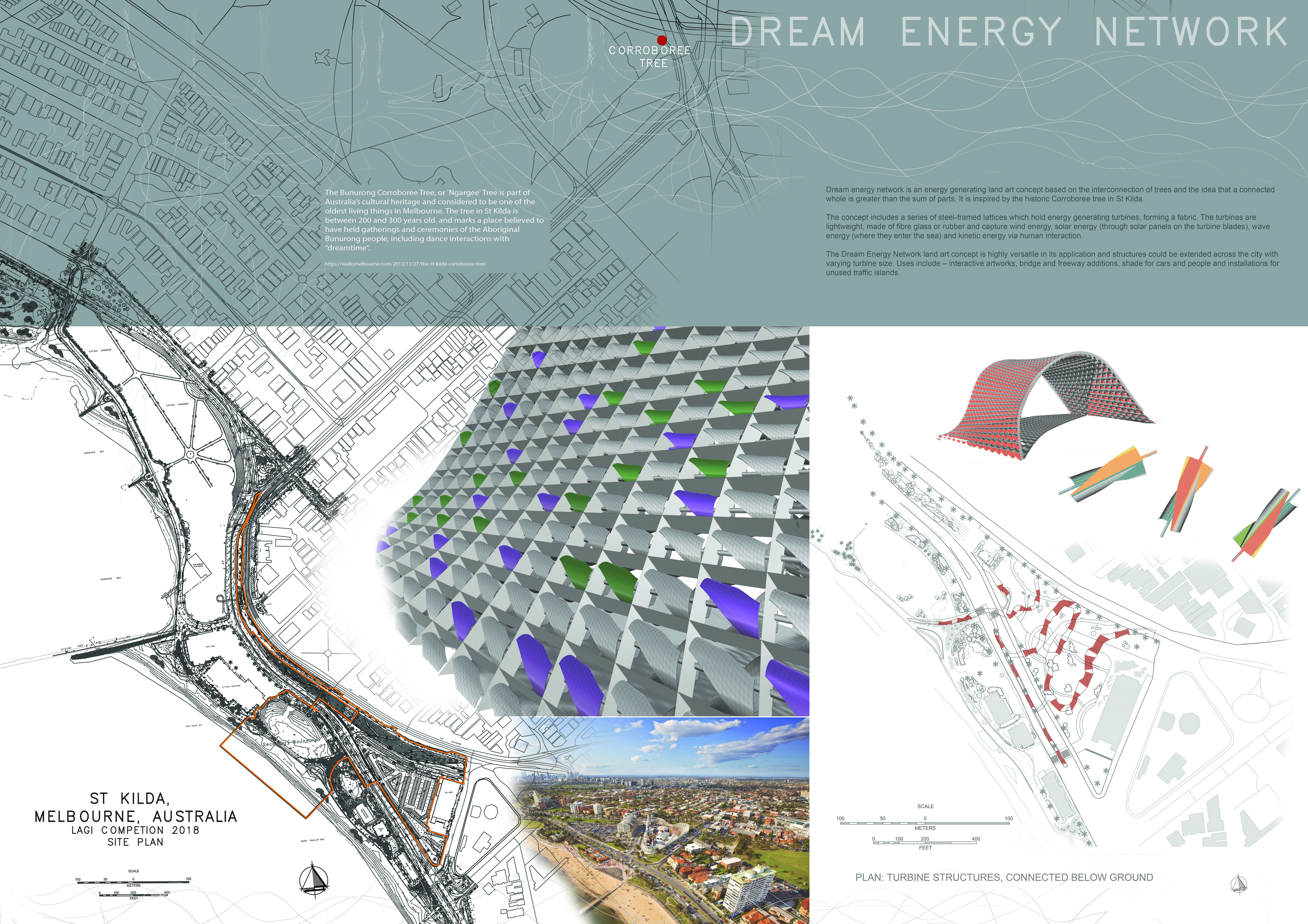

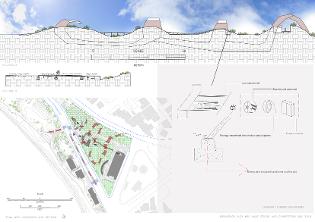
5. The Freedom Routes: Intervention on Robben Island through historical running routes
